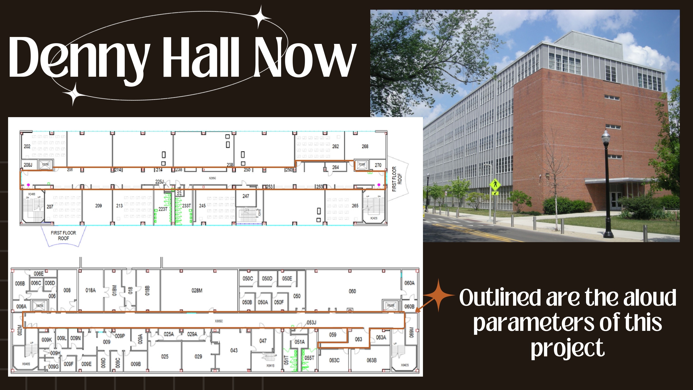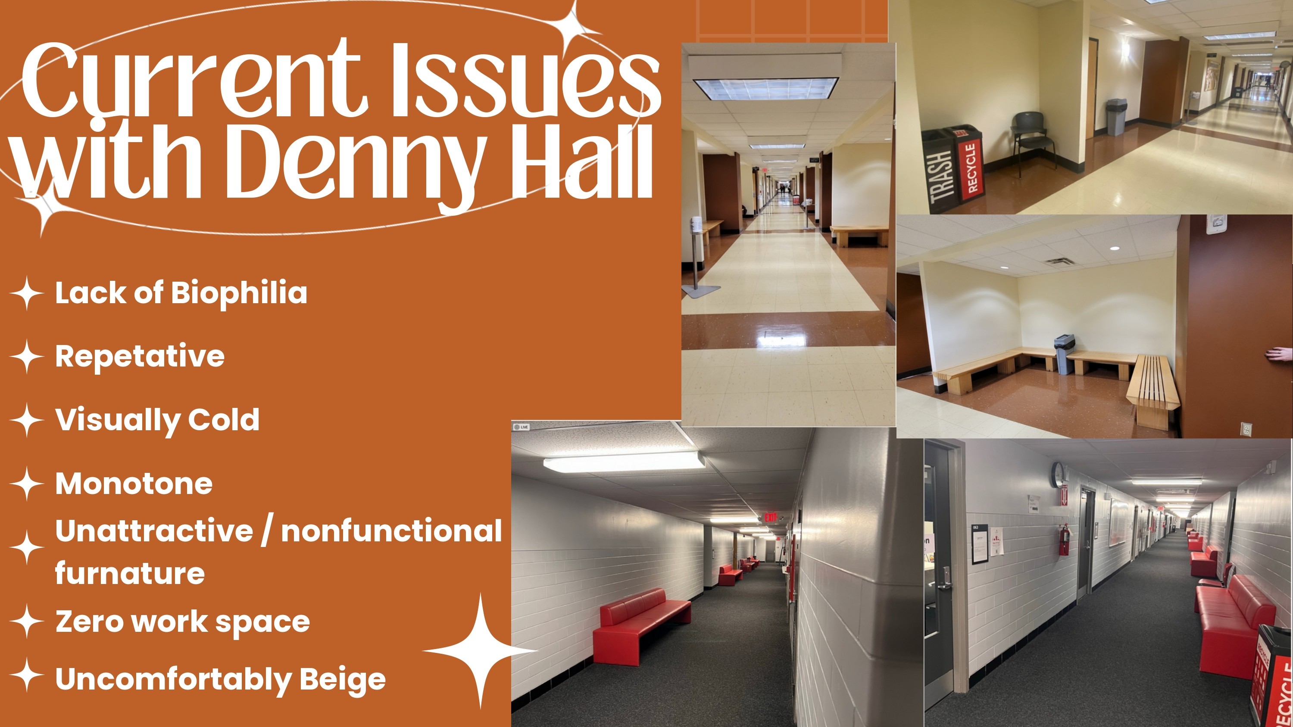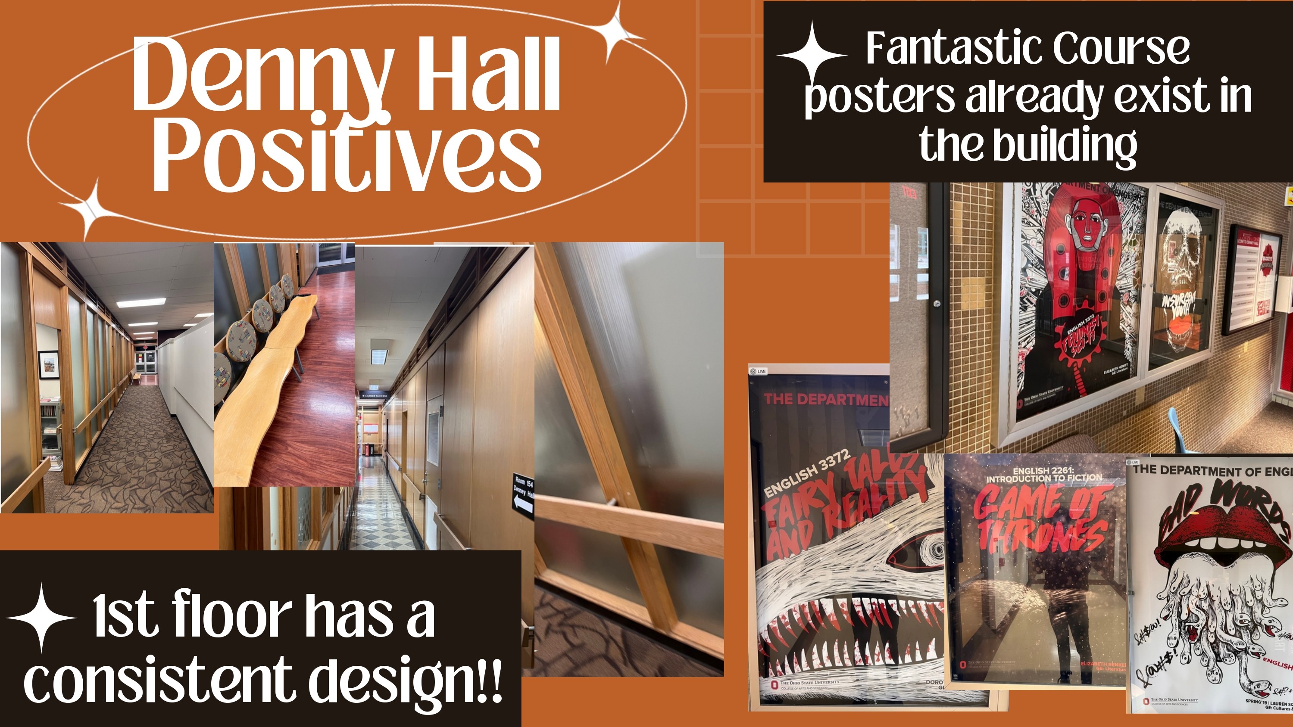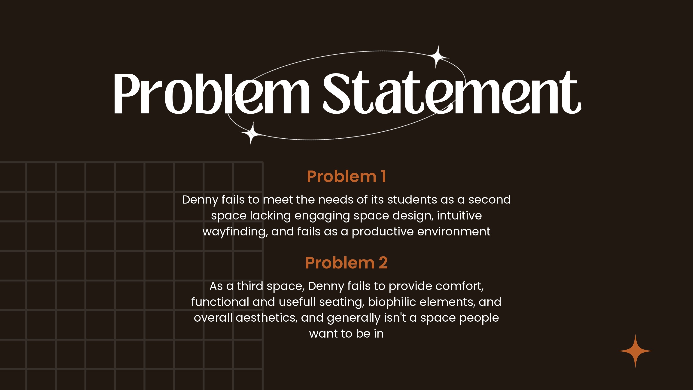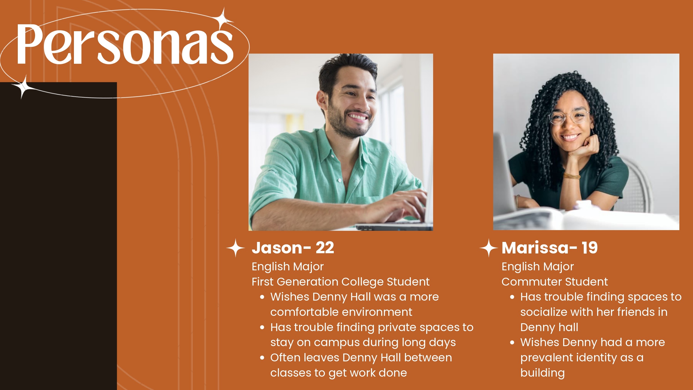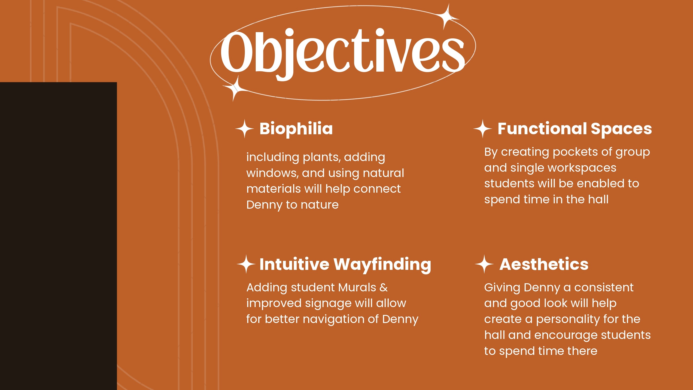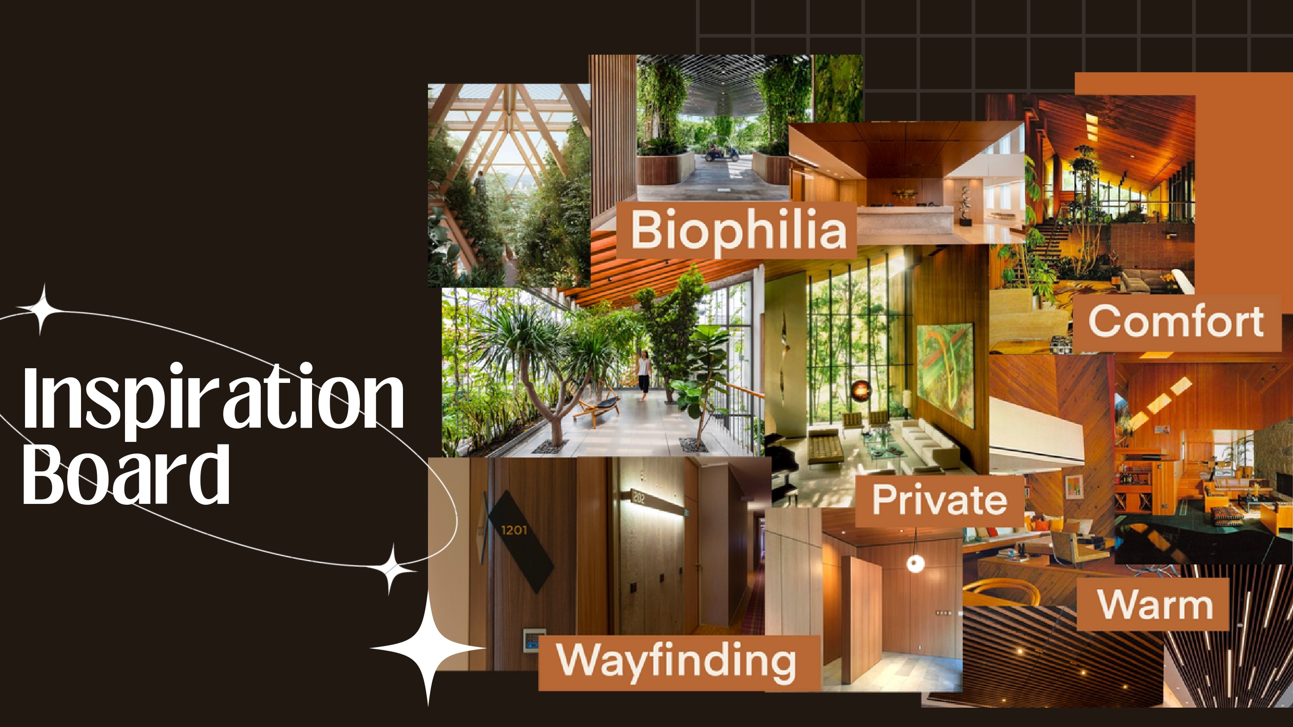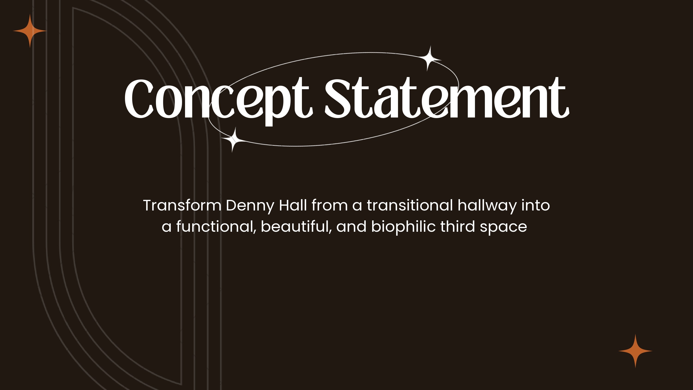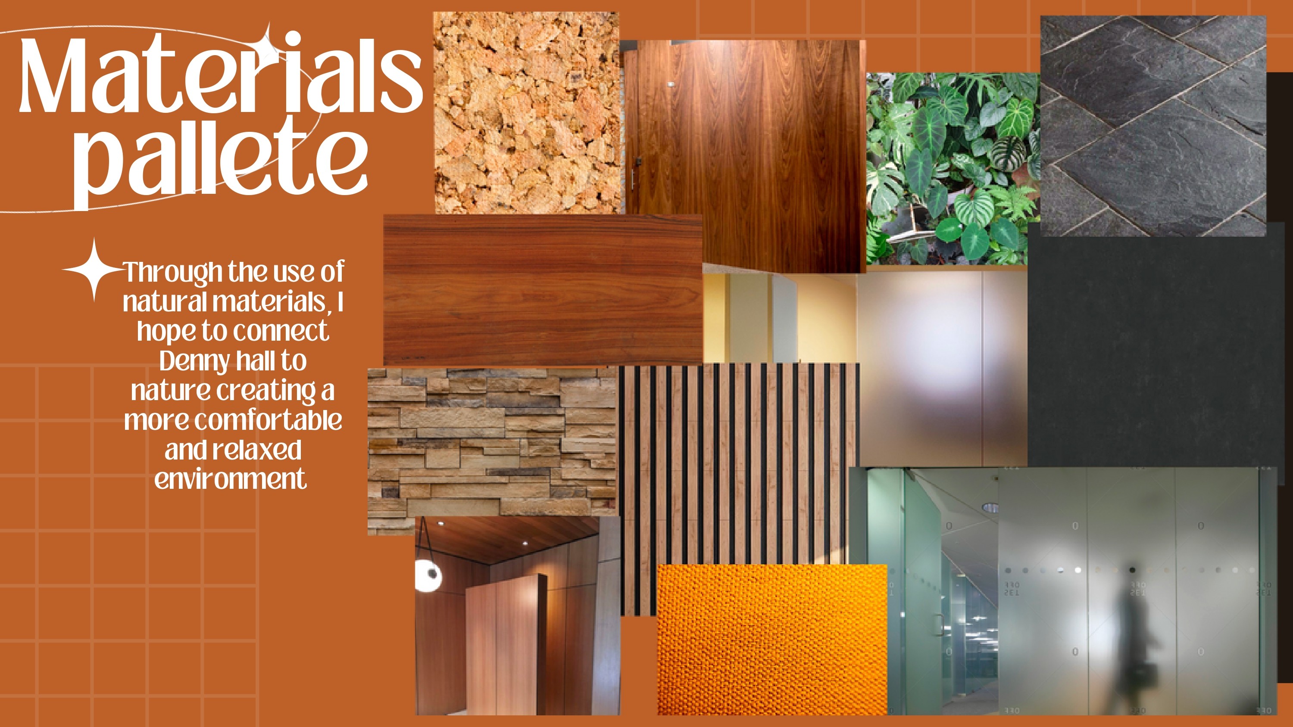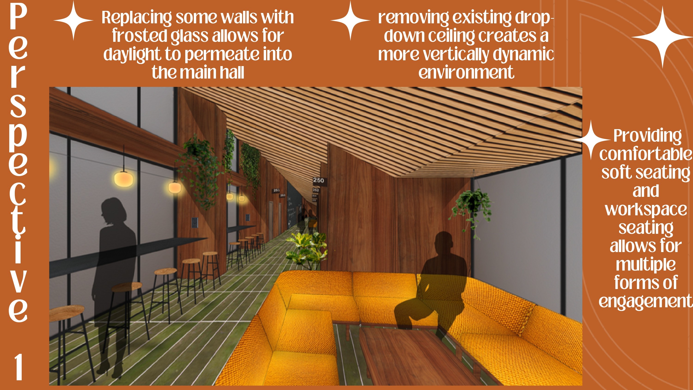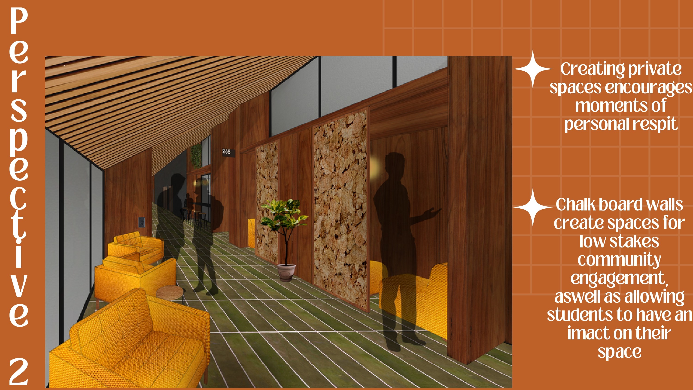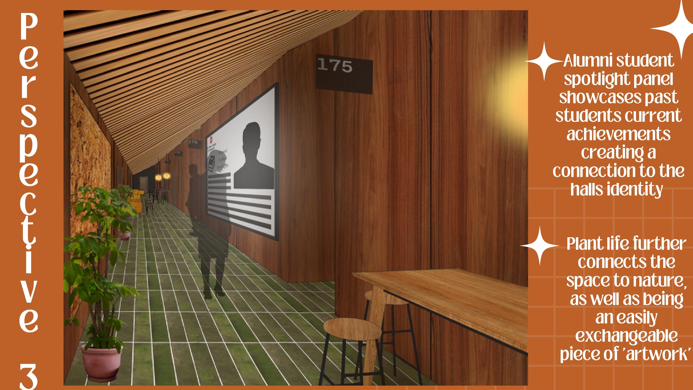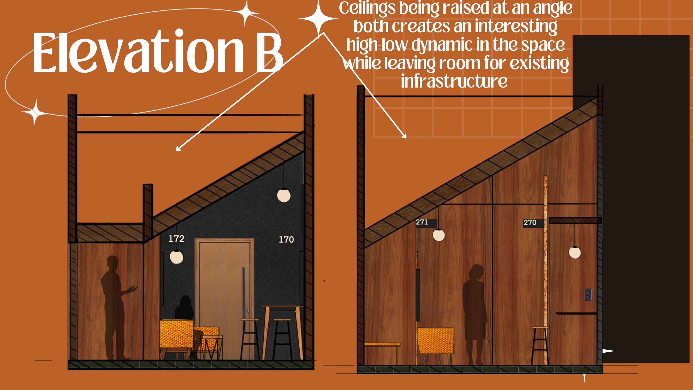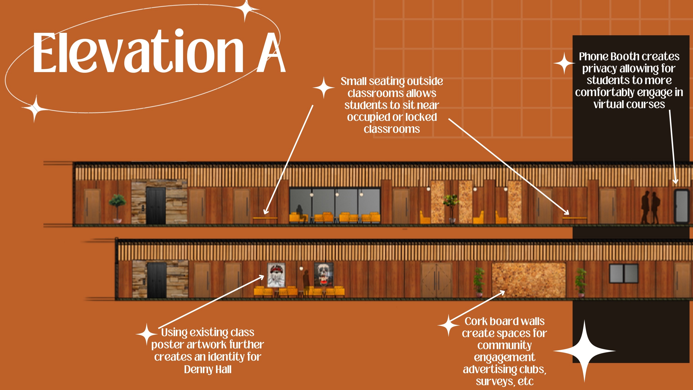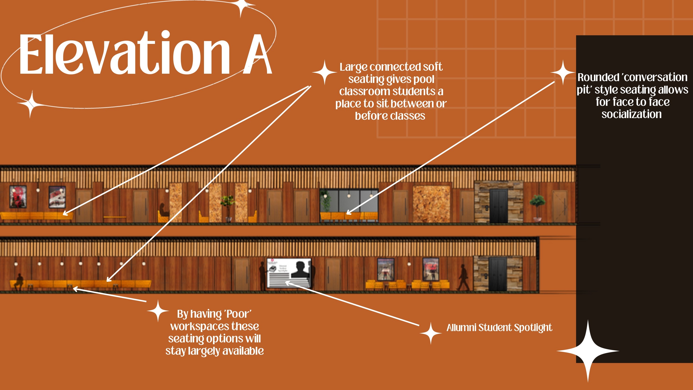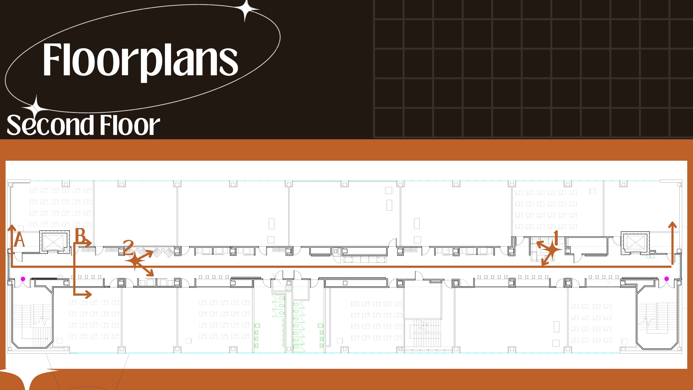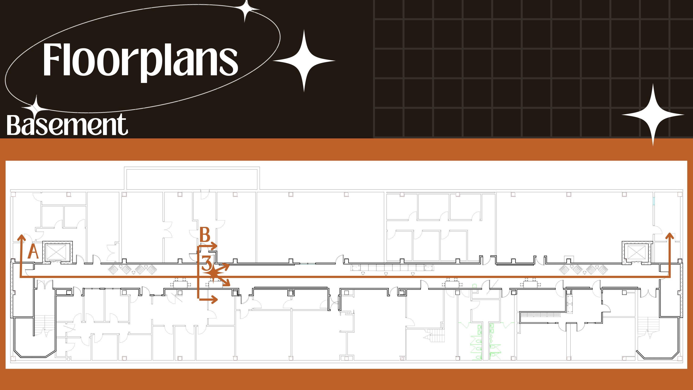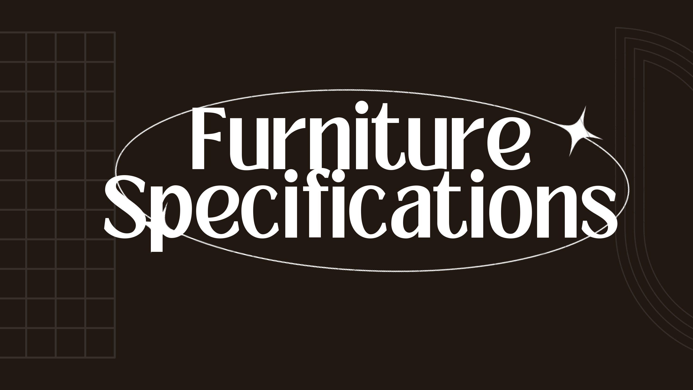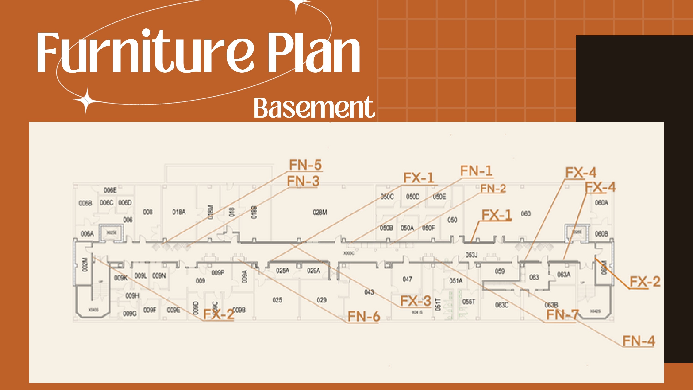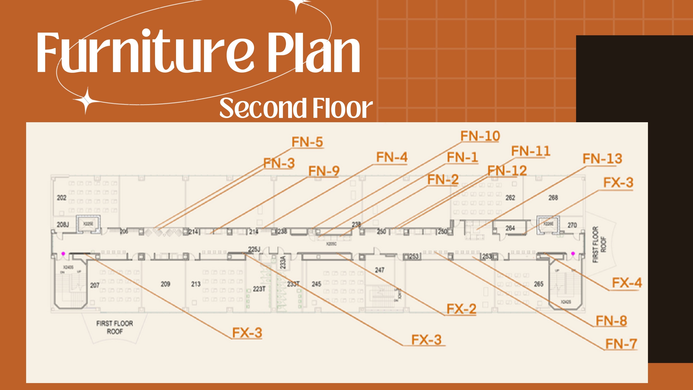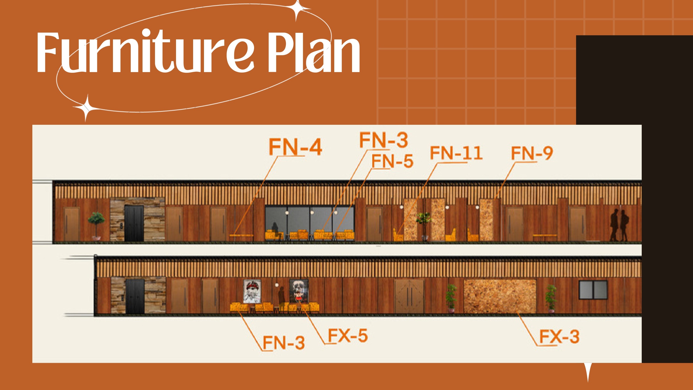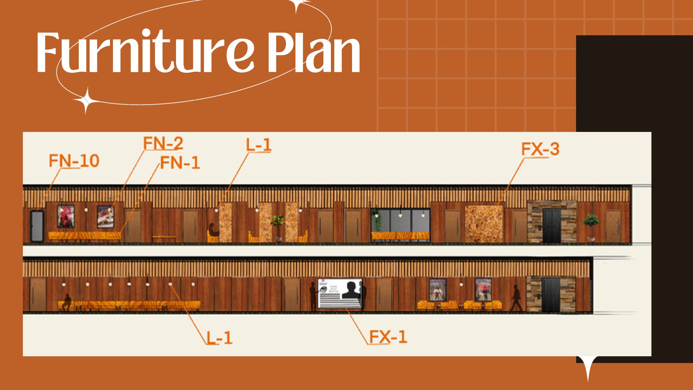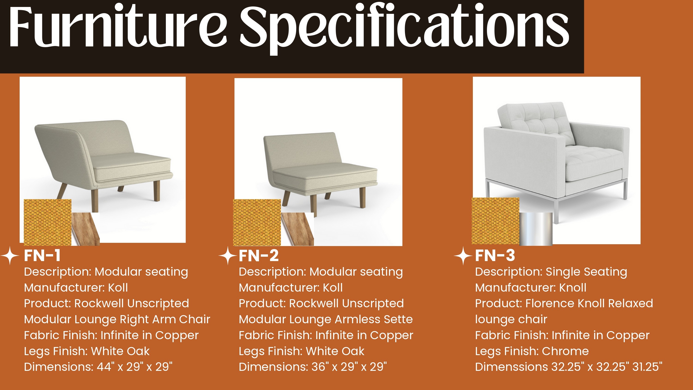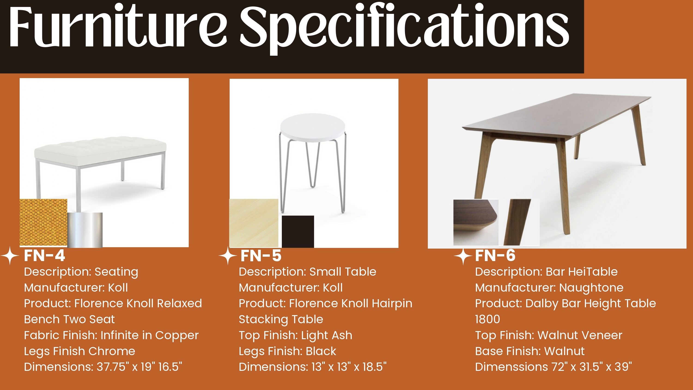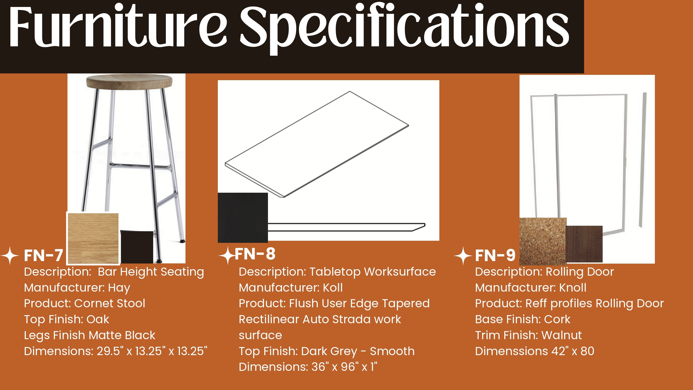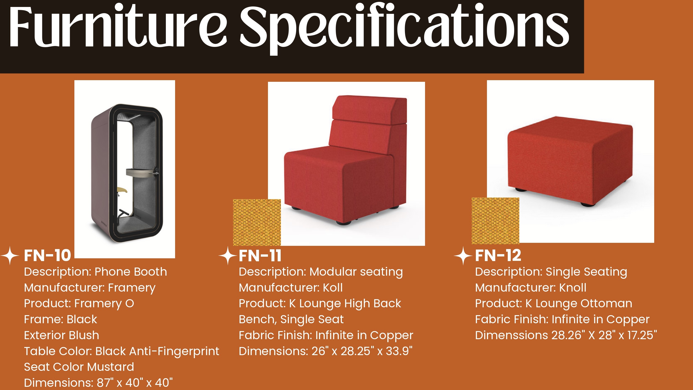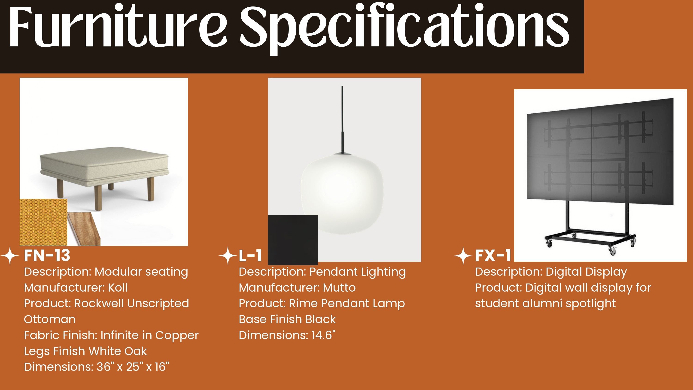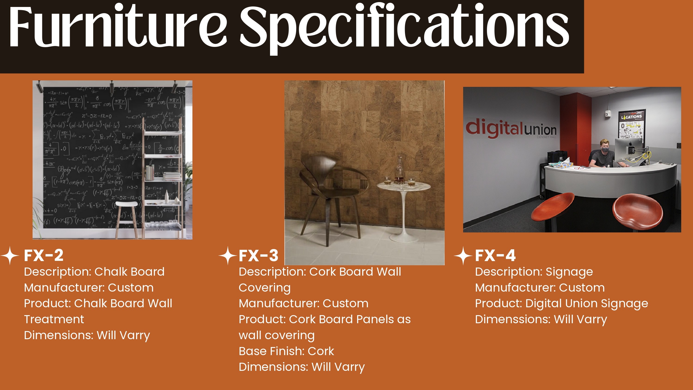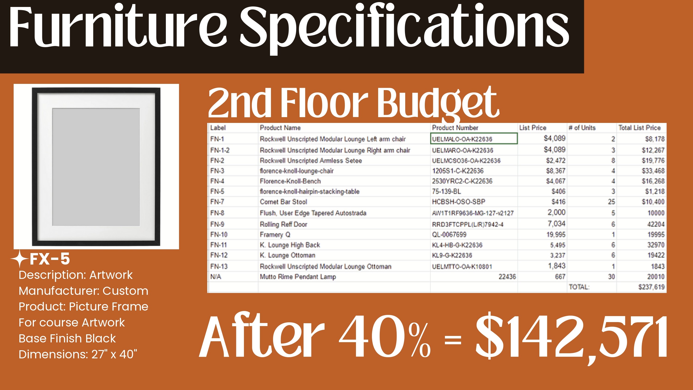Denny Hall Redesign
2022
Denny Hall Redesign
2022
Denny Hall Redesign
2022
Denny Hall Redesign
2022
Exploring ideas around 3rd spaces I asked to convert unutilized space in Denny Hall into a social 3rd space for students. I worked with the second floor and basement level of Denny Hall which was built in 1960 and had little regard for public spaces. As a result these two floors are hallways with nearly no light penetration. My design aims to bring freedom of use to Denny Hall, transforming it from a transitional hallway into a functional, beautiful, and biophilic third space. This is done through the addition of several types of seating. These enable moments of interaction with other students while providing private space for working. Chalk Board walls, bulletin boards, and an alumni spotlight work to bring a sense of community to what currently exists as a simple hallway.
Exploring ideas around 3rd spaces I asked to convert unutilized space in Denny Hall into a social 3rd space for students. I worked with the second floor and basement level of Denny Hall which was built in 1960 and had little regard for public spaces. As a result these two floors are hallways with nearly no light penetration. My design aims to bring freedom of use to Denny Hall, transforming it from a transitional hallway into a functional, beautiful, and biophilic third space. This is done through the addition of several types of seating. These enable moments of interaction with other students while providing private space for working. Chalk Board walls, bulletin boards, and an alumni spotlight work to bring a sense of community to what currently exists as a simple hallway.
Exploring ideas around 3rd spaces I asked to convert unutilized space in Denny Hall into a social 3rd space for students. I worked with the second floor and basement level of Denny Hall which was built in 1960 and had little regard for public spaces. As a result these two floors are hallways with nearly no light penetration. My design aims to bring freedom of use to Denny Hall, transforming it from a transitional hallway into a functional, beautiful, and biophilic third space. This is done through the addition of several types of seating. These enable moments of interaction with other students while providing private space for working. Chalk Board walls, bulletin boards, and an alumni spotlight work to bring a sense of community to what currently exists as a simple hallway.
Exploring ideas around 3rd spaces I asked to convert unutilized space in Denny Hall into a social 3rd space for students. I worked with the second floor and basement level of Denny Hall which was built in 1960 and had little regard for public spaces. As a result these two floors are hallways with nearly no light penetration. My design aims to bring freedom of use to Denny Hall, transforming it from a transitional hallway into a functional, beautiful, and biophilic third space. This is done through the addition of several types of seating. These enable moments of interaction with other students while providing private space for working. Chalk Board walls, bulletin boards, and an alumni spotlight work to bring a sense of community to what currently exists as a simple hallway.
