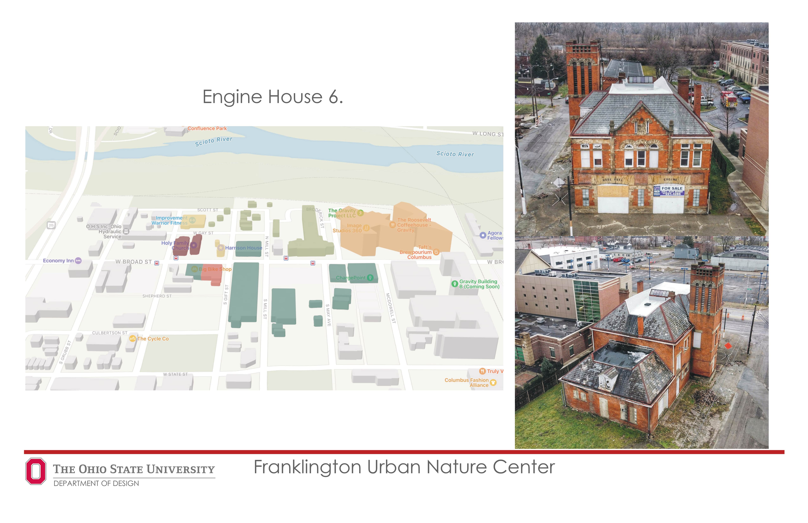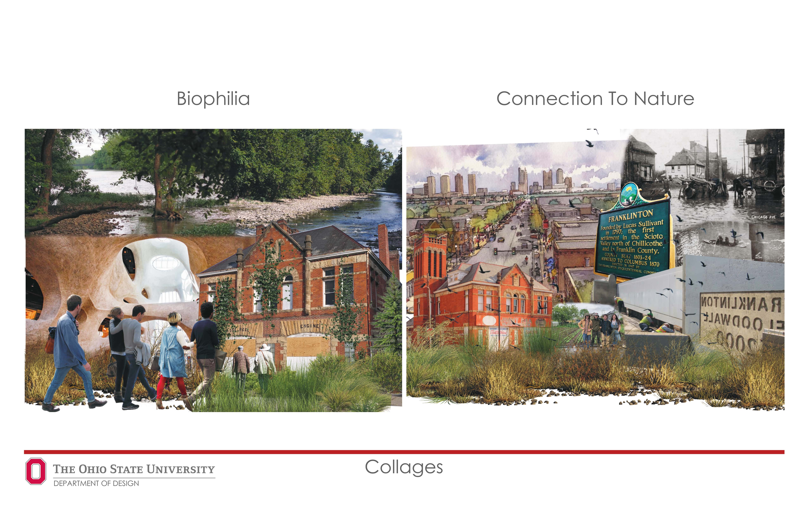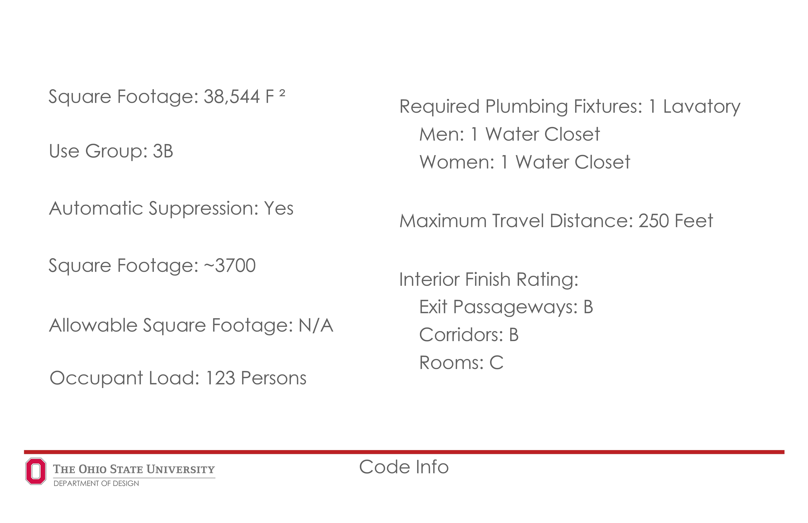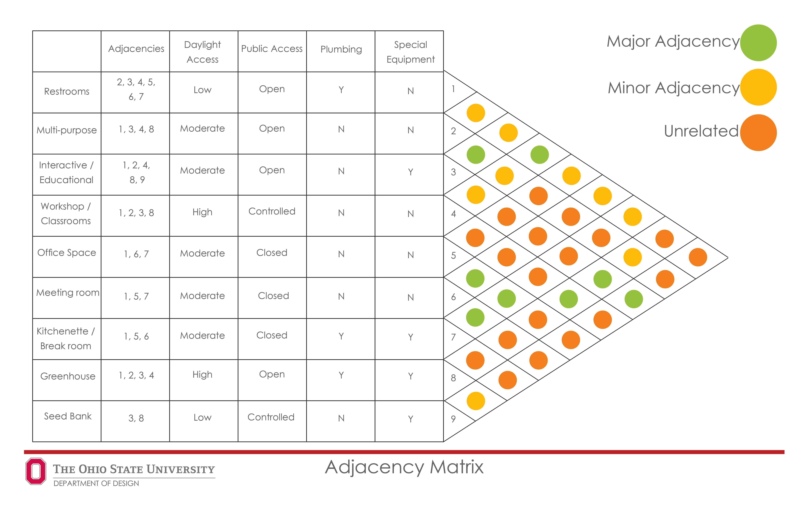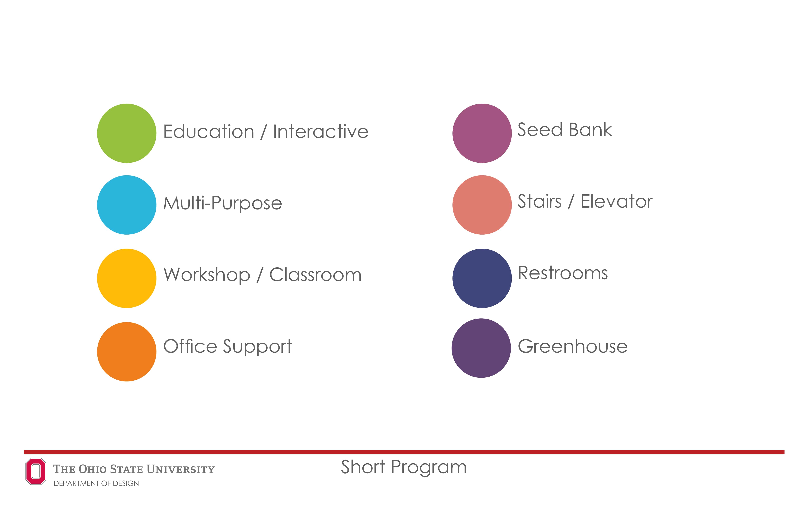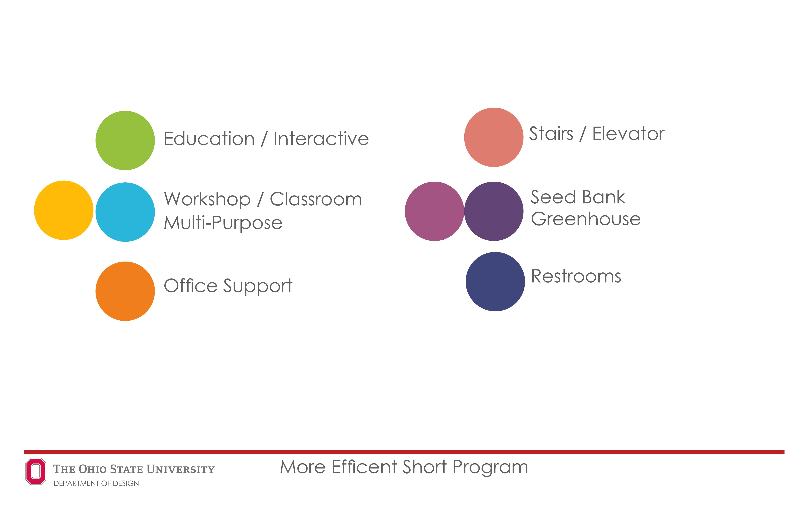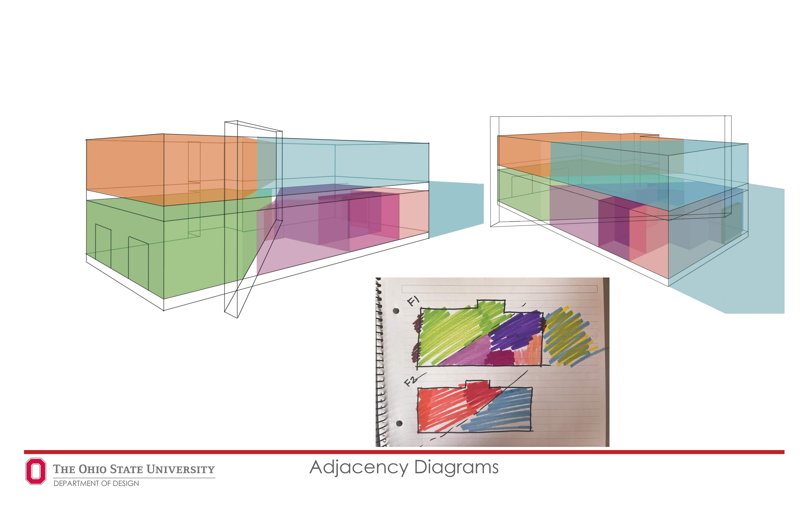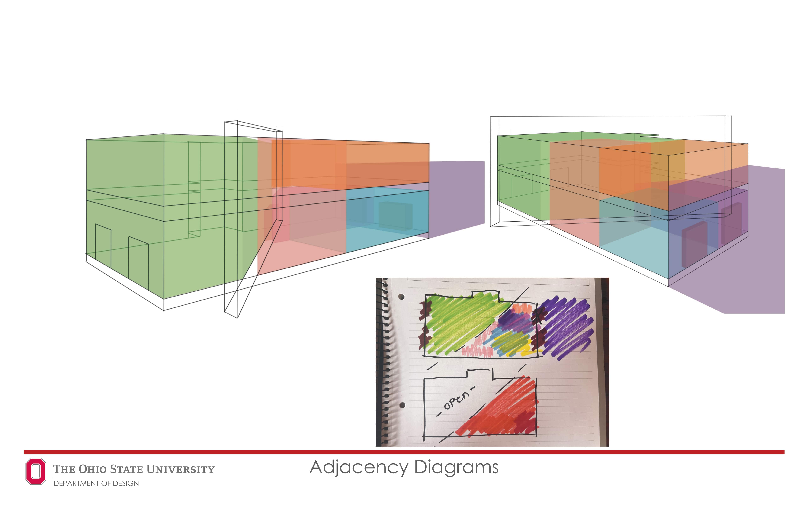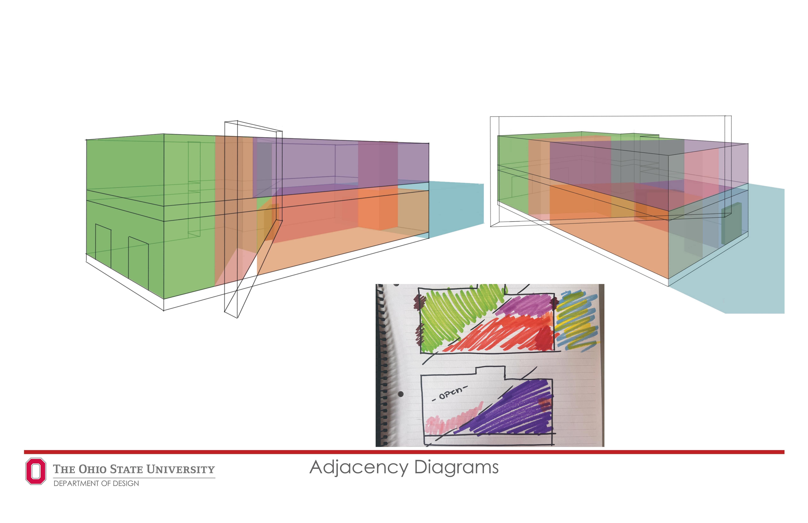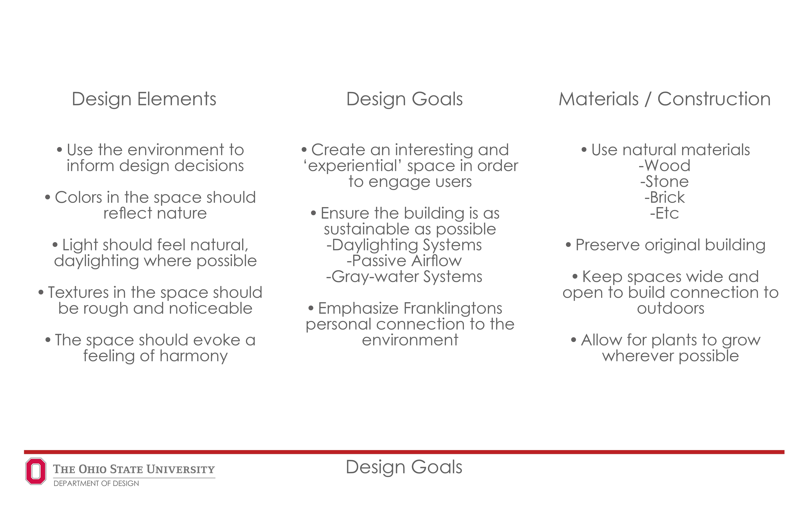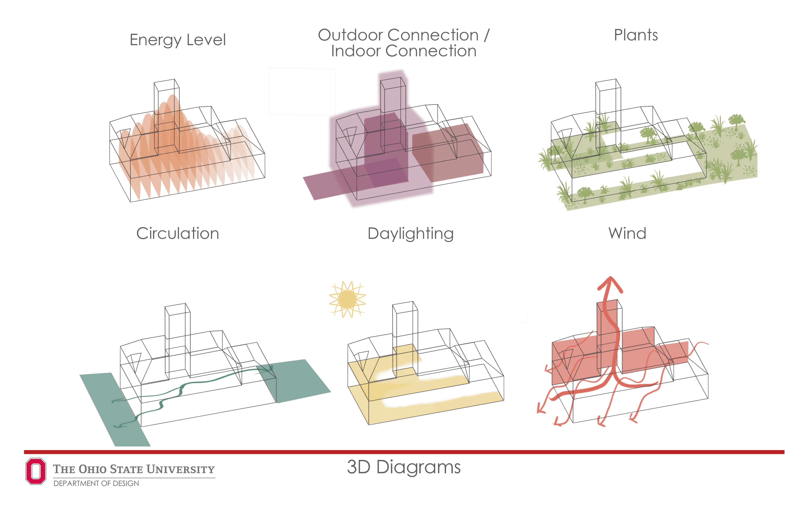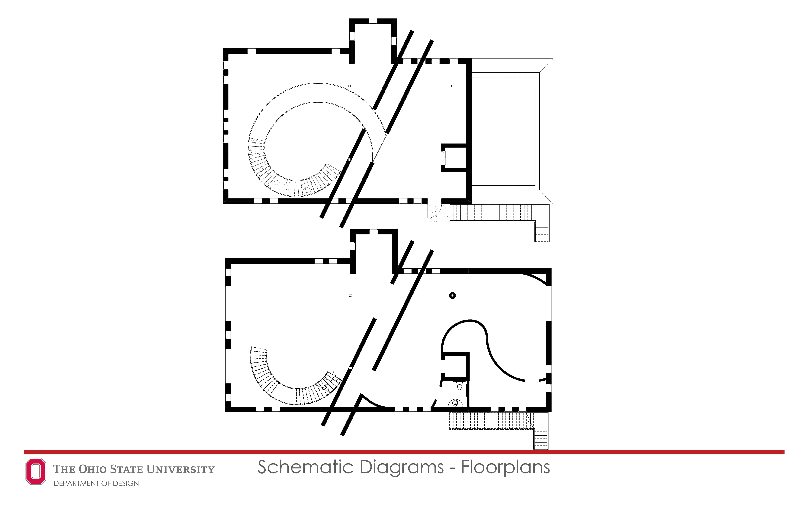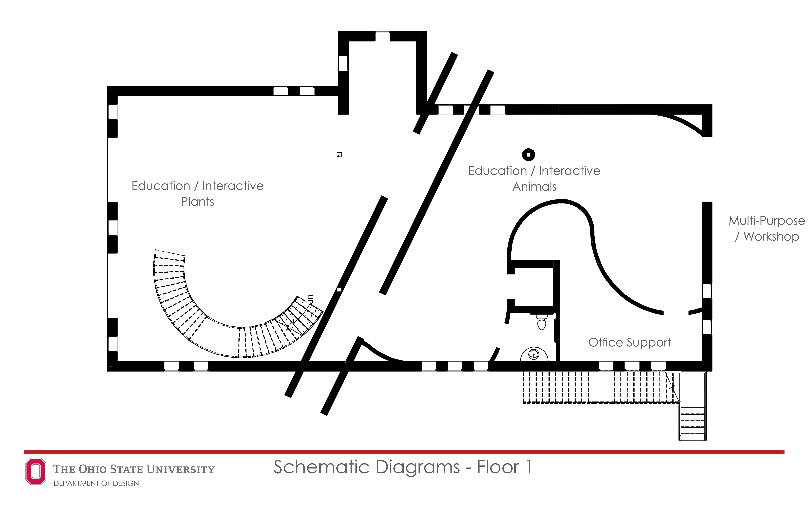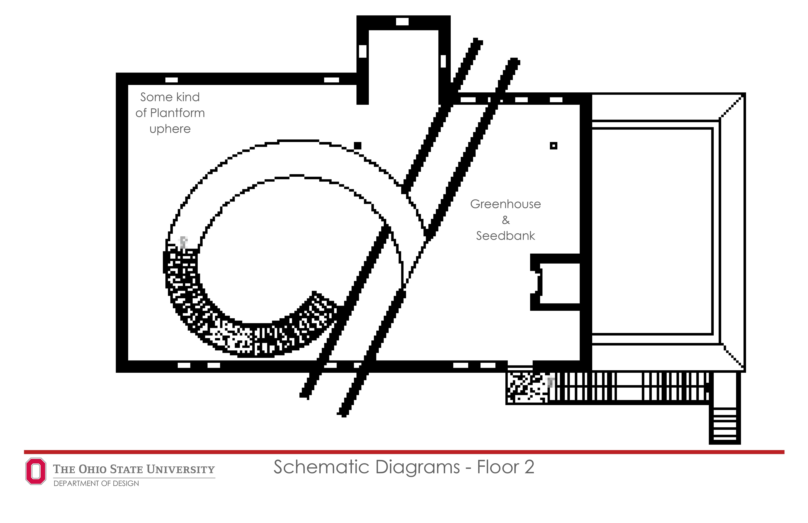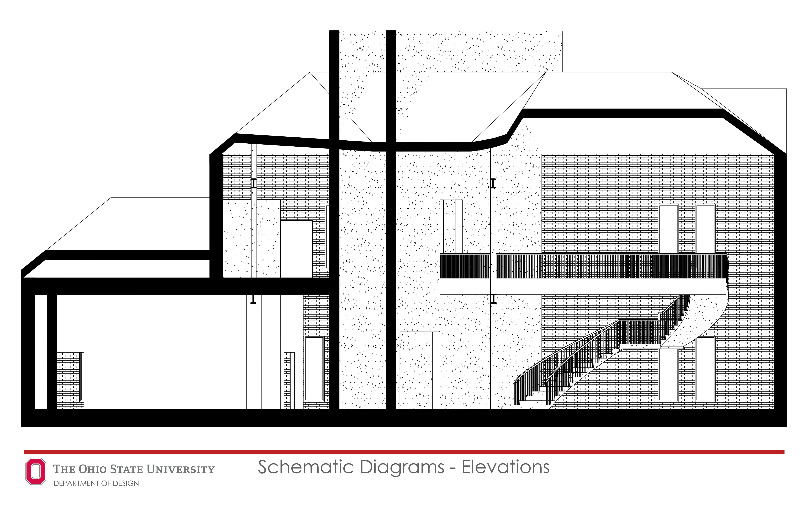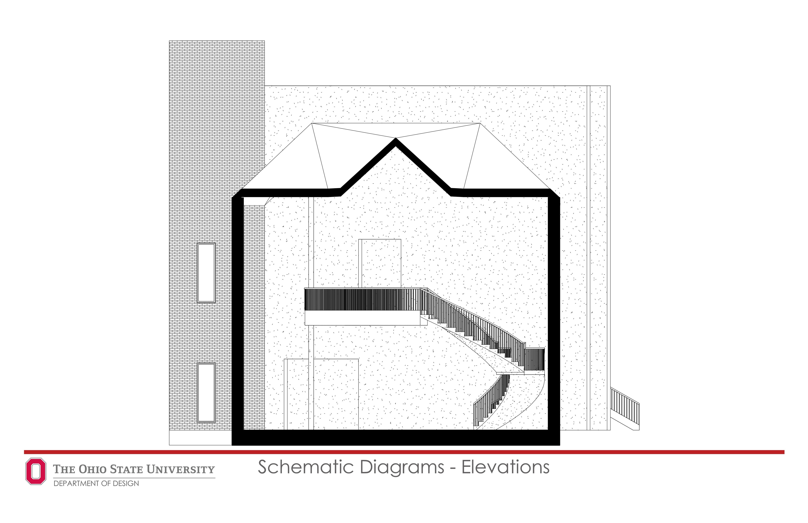Capstone Assignment 8 - Schematic Designs
2023
Capstone Assignment 8 - Schematic Designs
2023
Capstone Assignment 8 - Schematic Designs
2023
Pulling everything together I began to model components in Revit. Beginning with a simple floor plan to showcase circulation and structural elements. This model would be the basis for my final design and was informed by the work in assiments 7.1 and 7.2
Pulling everything together I began to model components in Revit. Beginning with a simple floor plan to showcase circulation and structural elements. This model would be the basis for my final design and was informed by the work in assiments 7.1 and 7.2
Pulling everything together I began to model components in Revit. Beginning with a simple floor plan to showcase circulation and structural elements. This model would be the basis for my final design and was informed by the work in assiments 7.1 and 7.2
