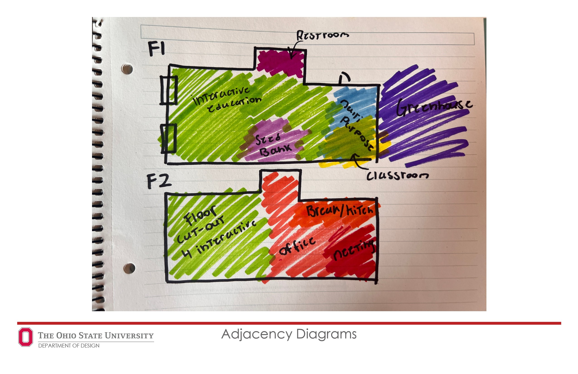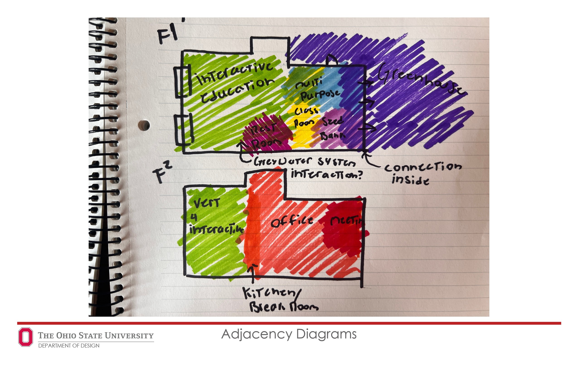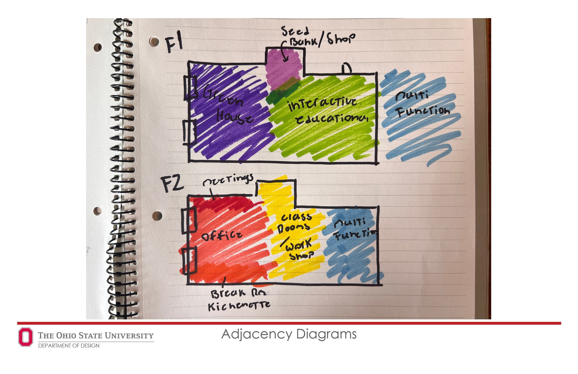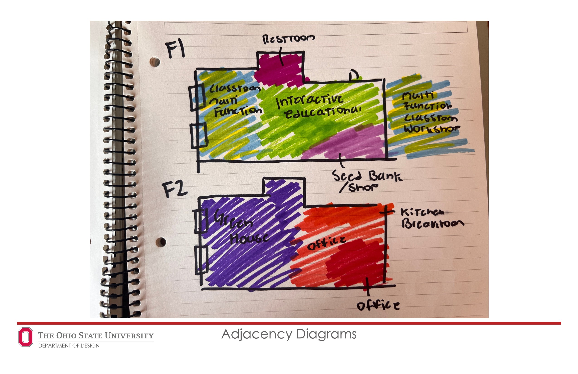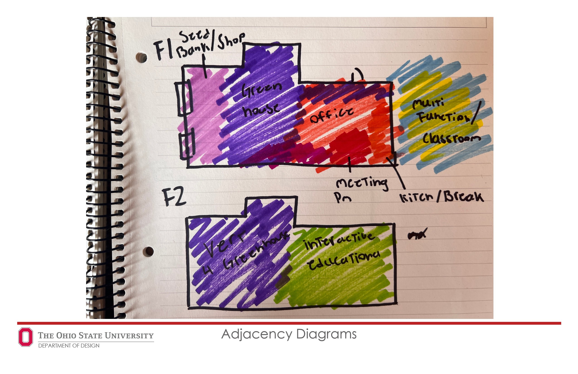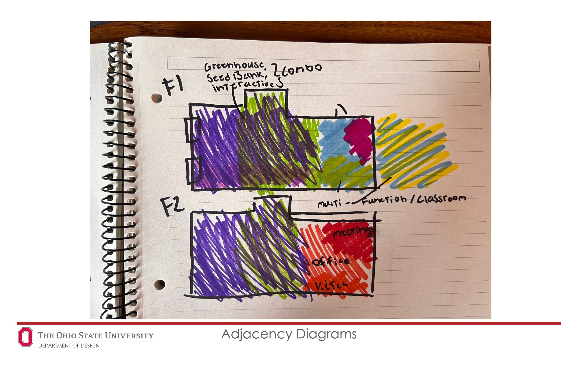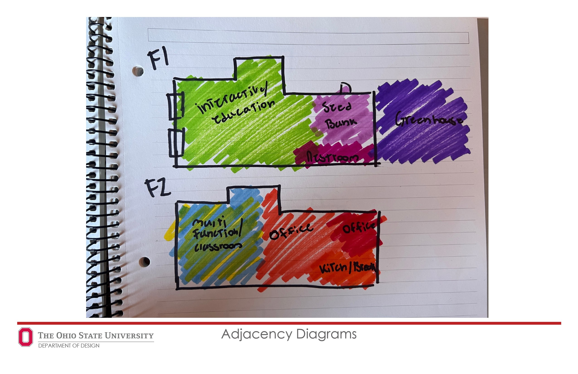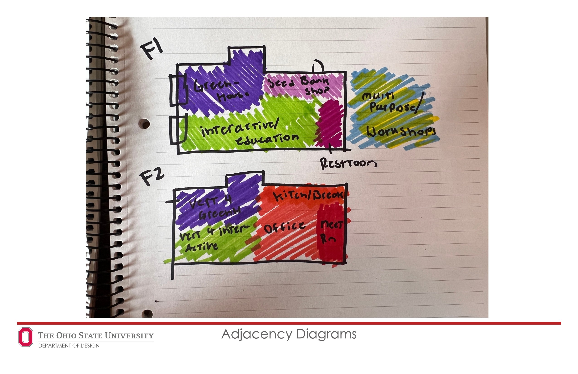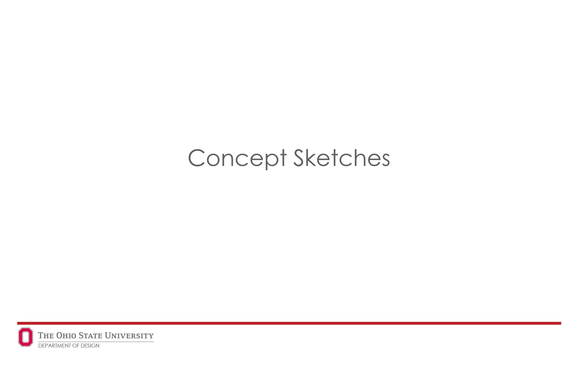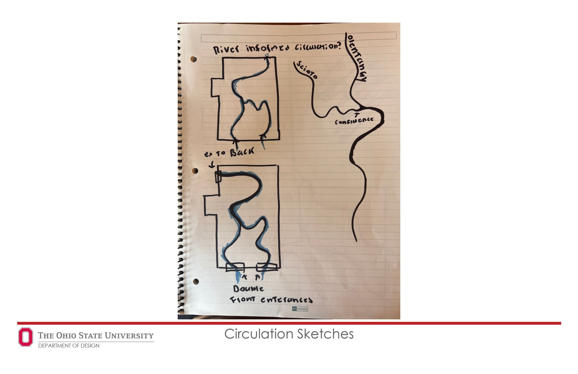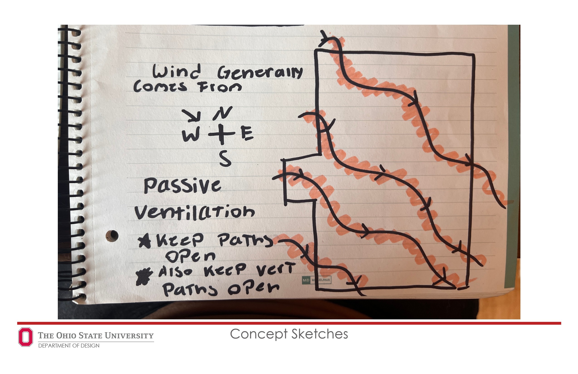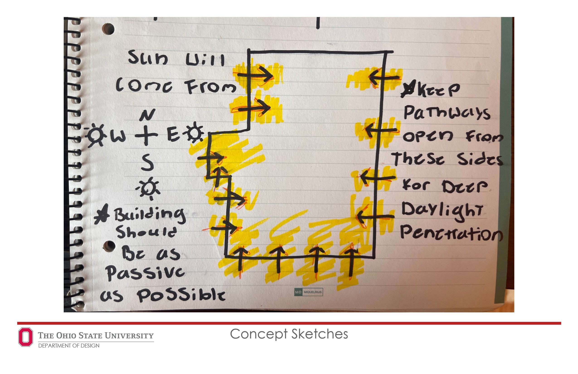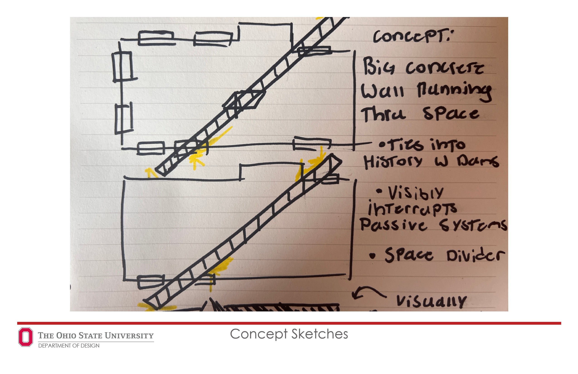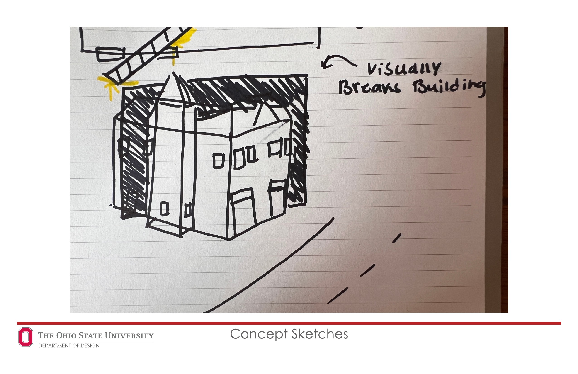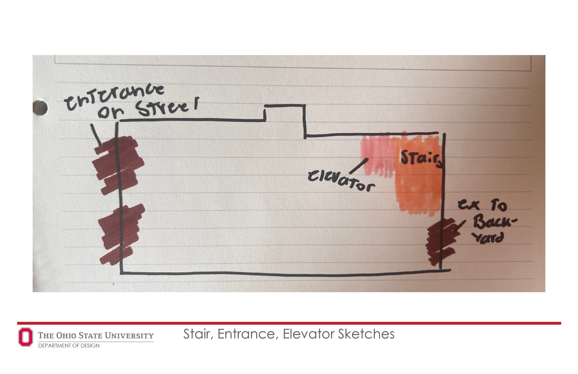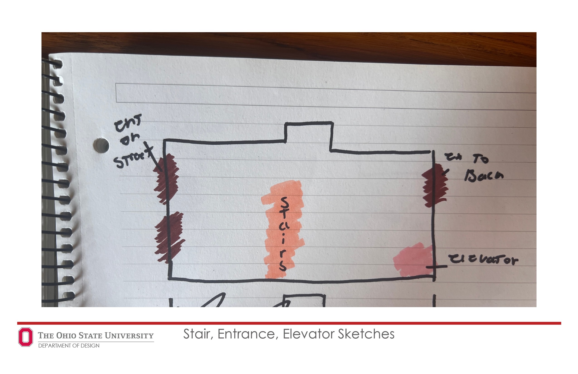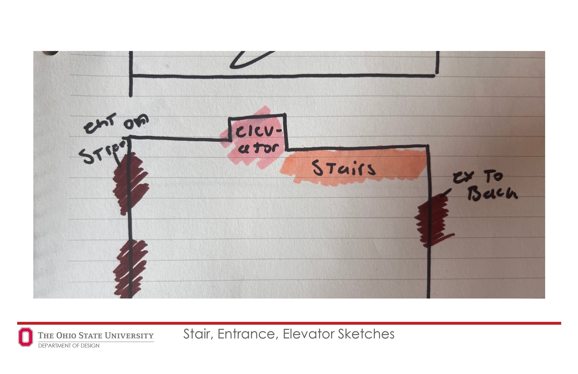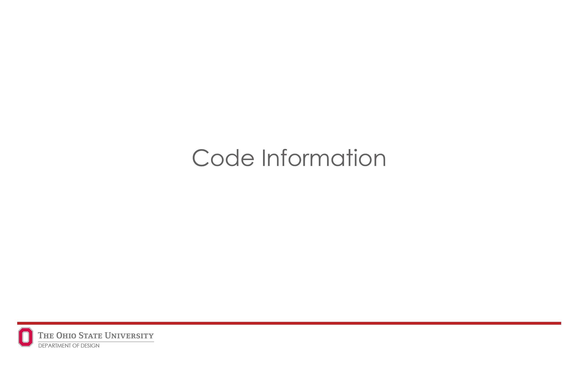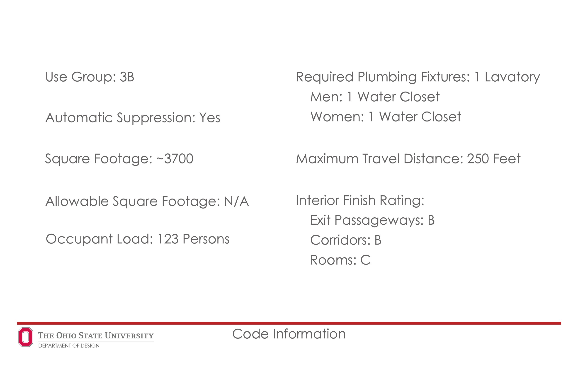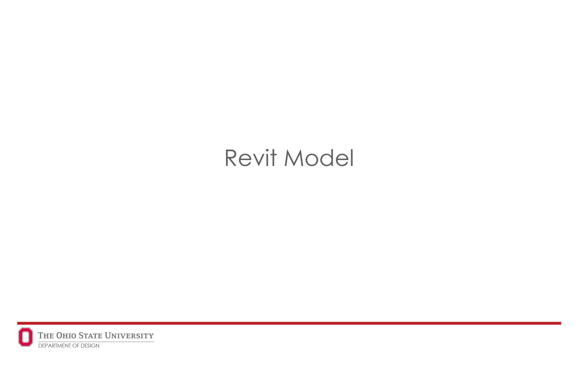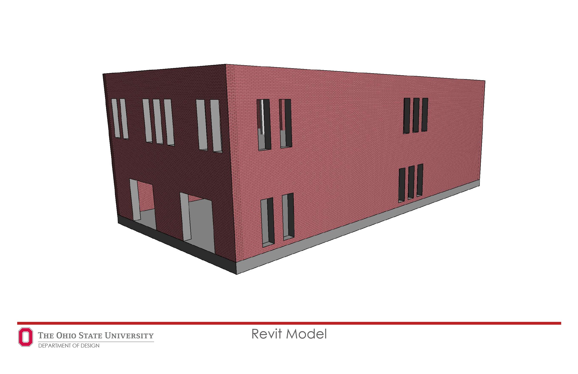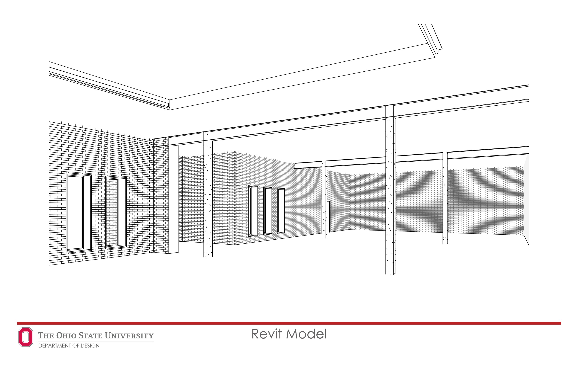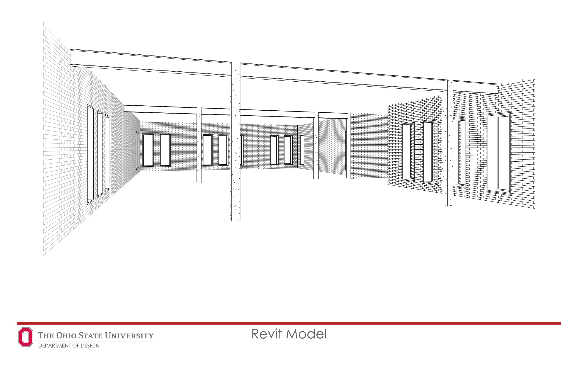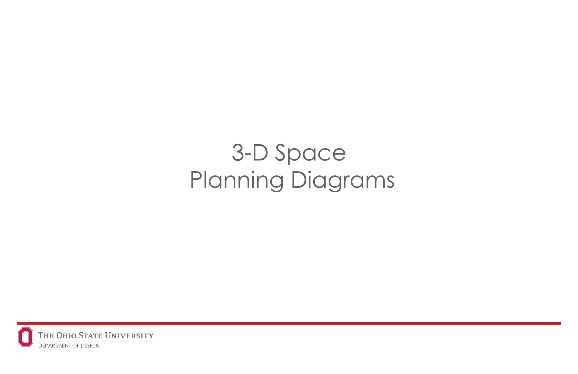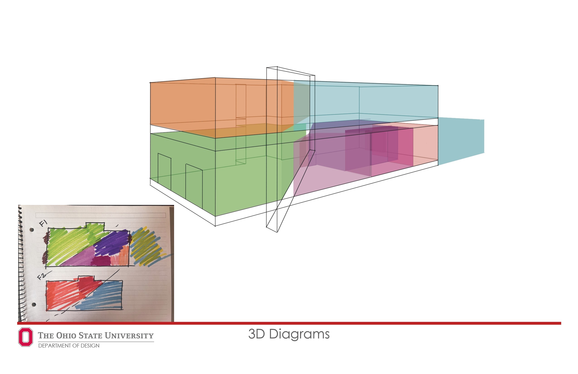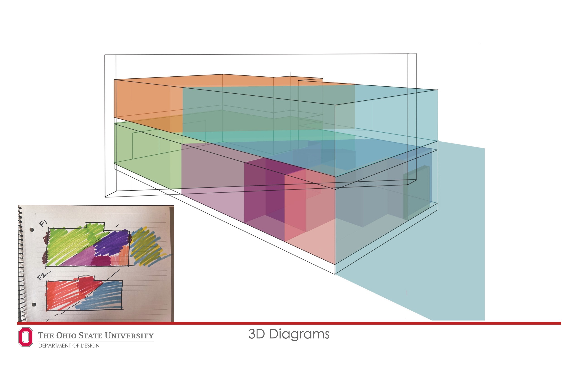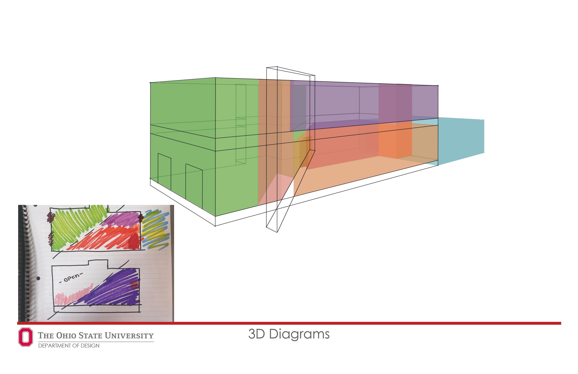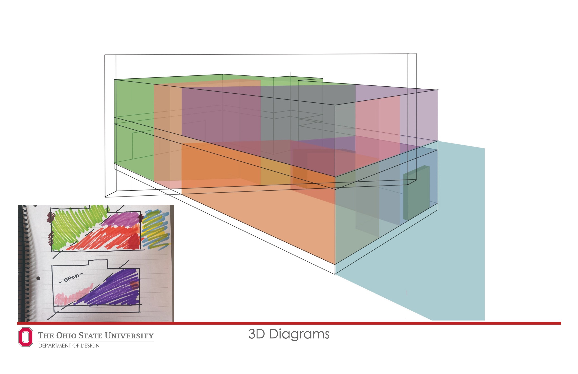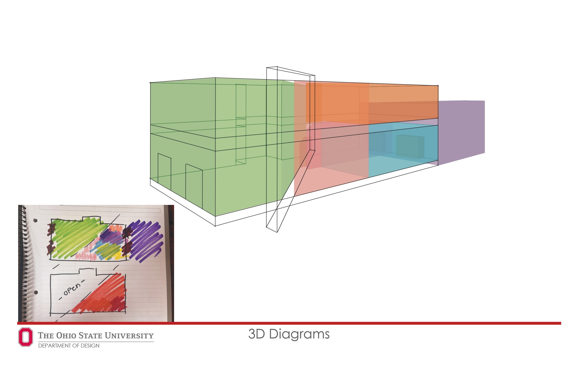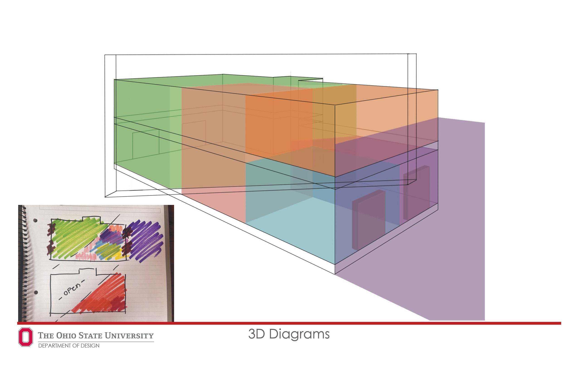Capstone Assignment 7.1 - Conceptual Diagraming
2023
Capstone Assignment 7.1 - Conceptual Diagraming
2023
Capstone Assignment 7.1 -
Conceptual Diagraming
Building off my short program I began generating quick bubble diagrams in both 2D and 3D to better understand spatial relationships within the building. I explored different stairway, entry, and elevator configurations, as well as began to further flesh out ideas about daylighting systems, passive airflow, and circulation. I also started to explore ways to tie the project to Franklinton through visual metaphor, calling back to the idea of the floodwall.
Building off my short program I began generating quick bubble diagrams in both 2D and 3D to better understand spatial relationships within the building. I explored different stairway, entry, and elevator configurations, as well as began to further flesh out ideas about daylighting systems, passive airflow, and circulation. I also started to explore ways to tie the project to Franklinton through visual metaphor, calling back to the idea of the floodwall.
Building off my short program I began generating quick bubble diagrams in both 2D and 3D to better understand spatial relationships within the building. I explored different stairway, entry, and elevator configurations, as well as began to further flesh out ideas about daylighting systems, passive airflow, and circulation. I also started to explore ways to tie the project to Franklinton through visual metaphor, calling back to the idea of the floodwall.
